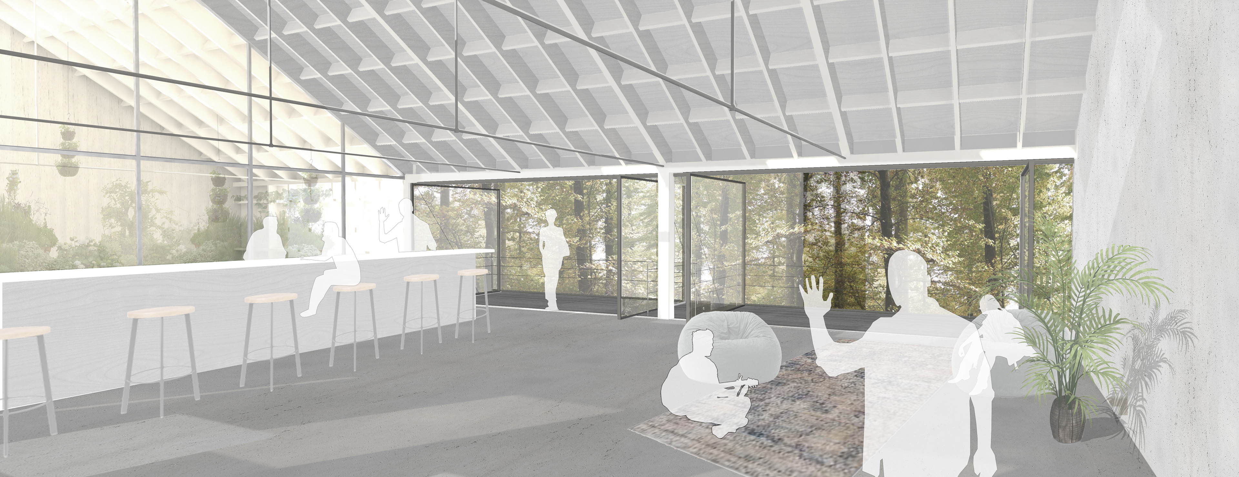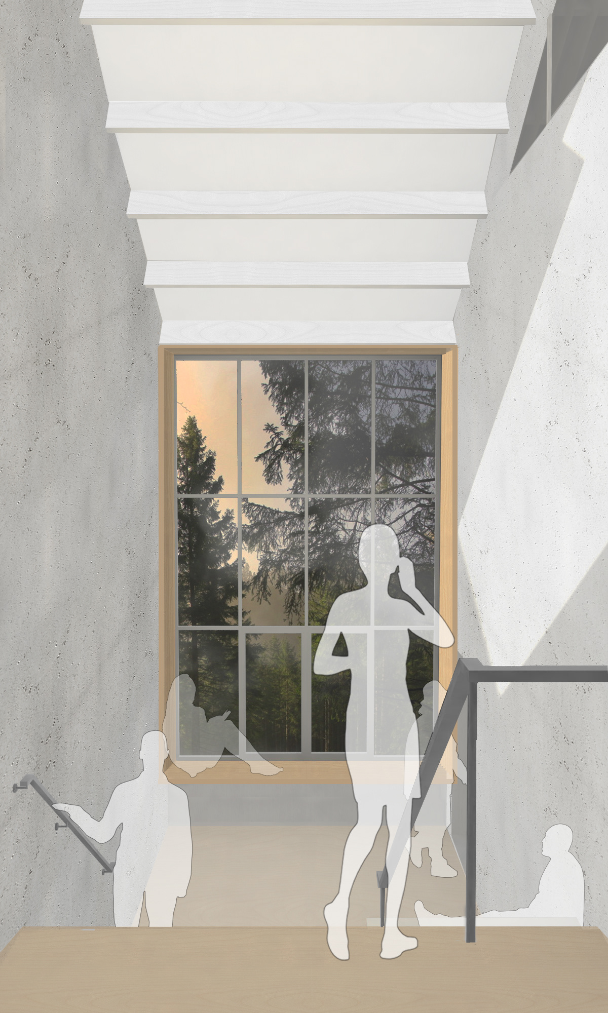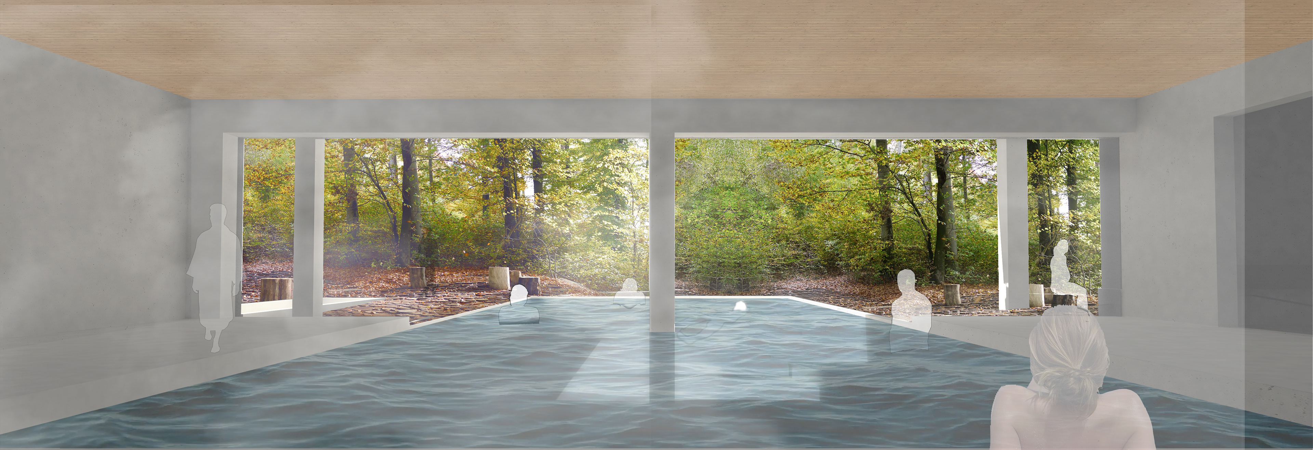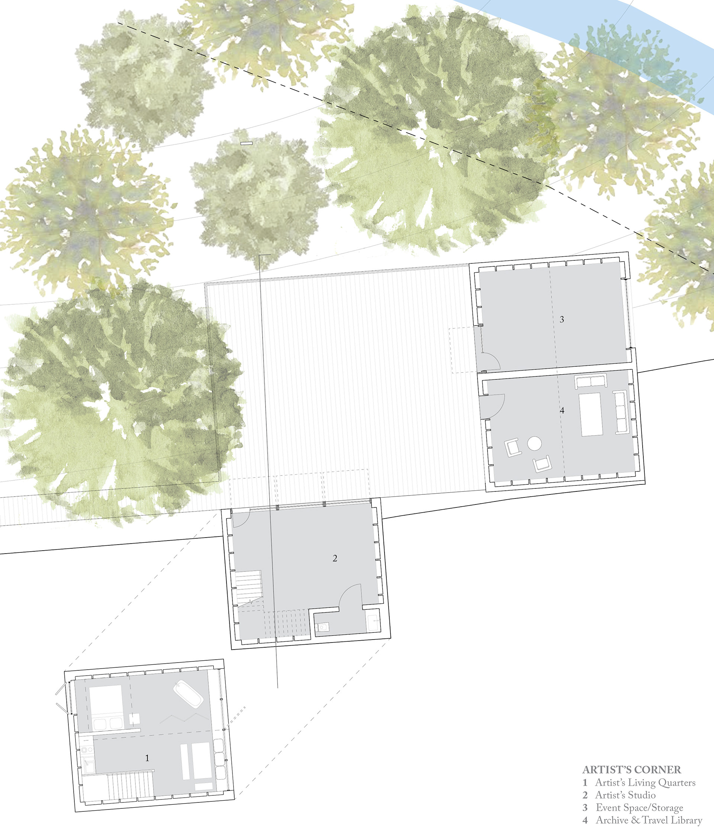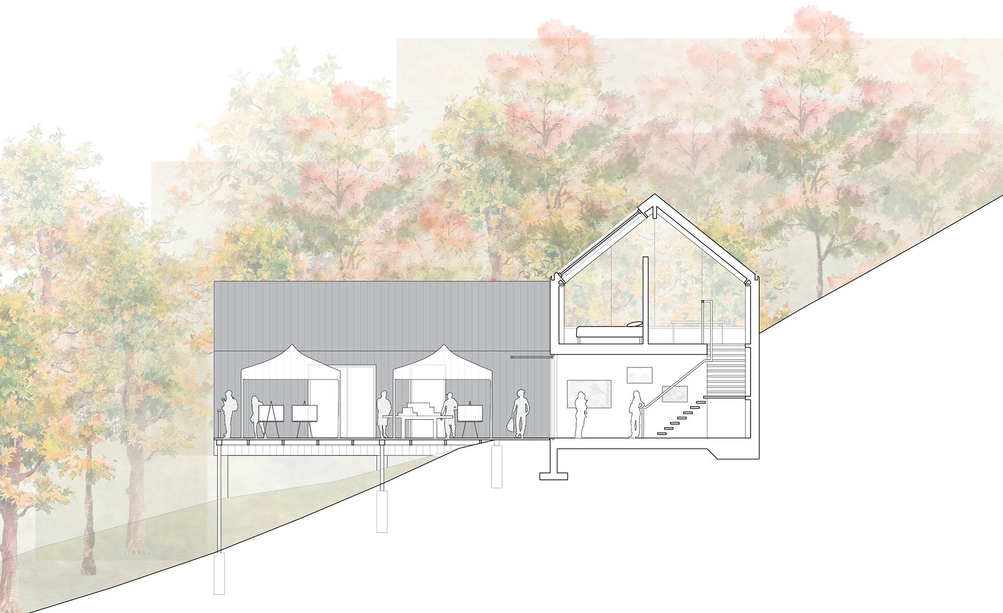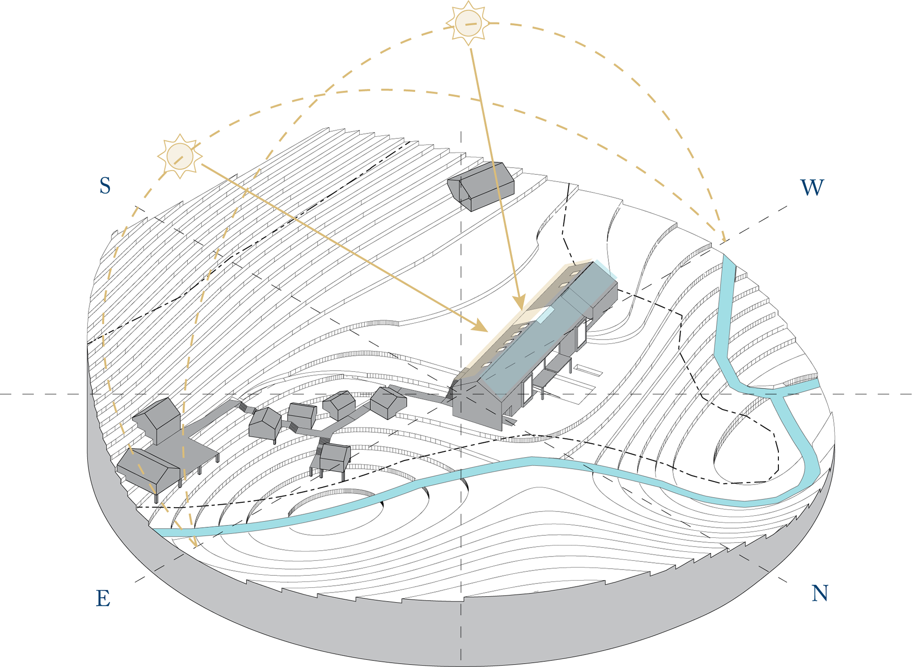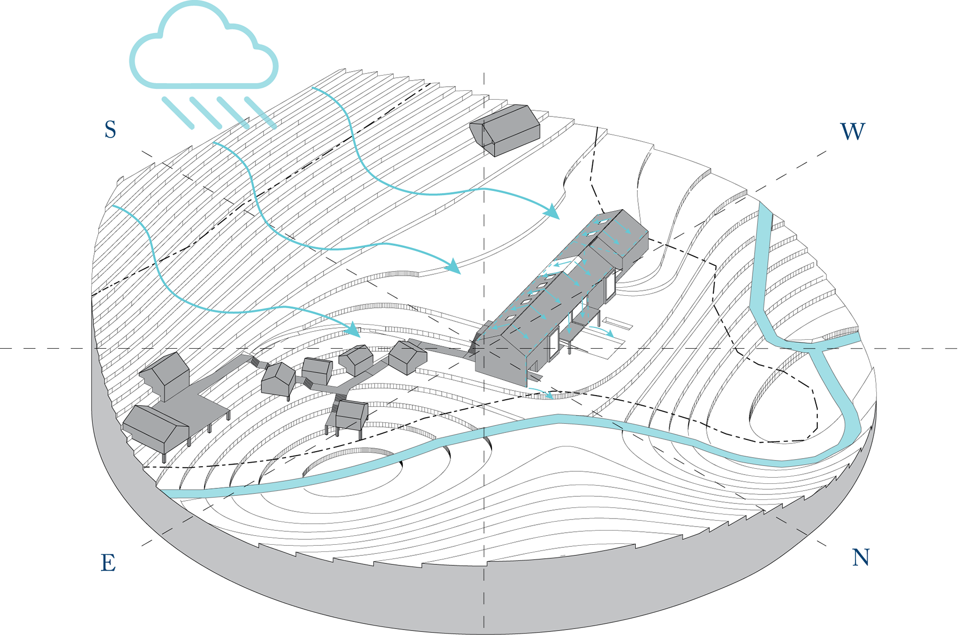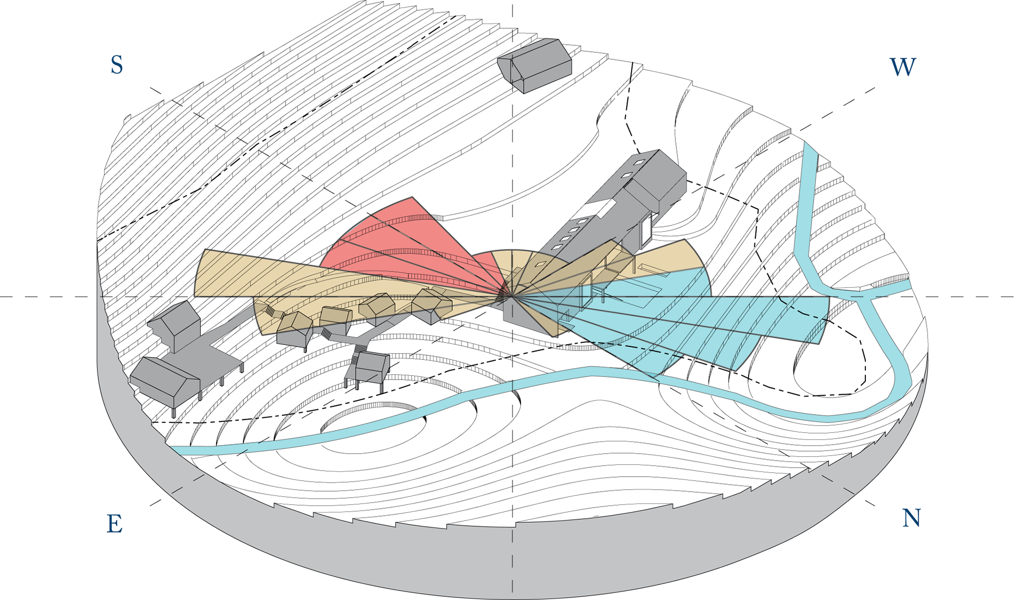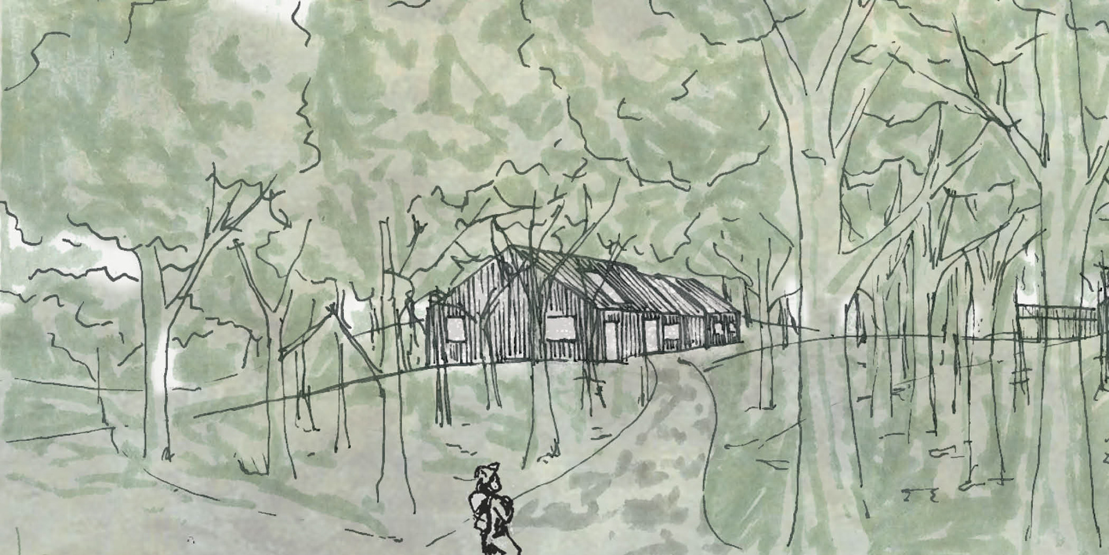
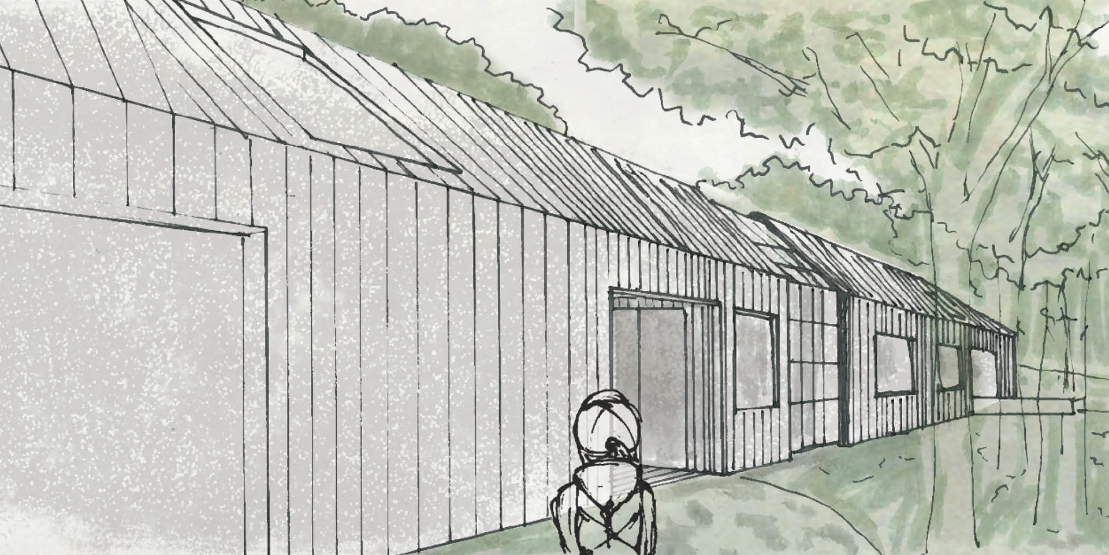
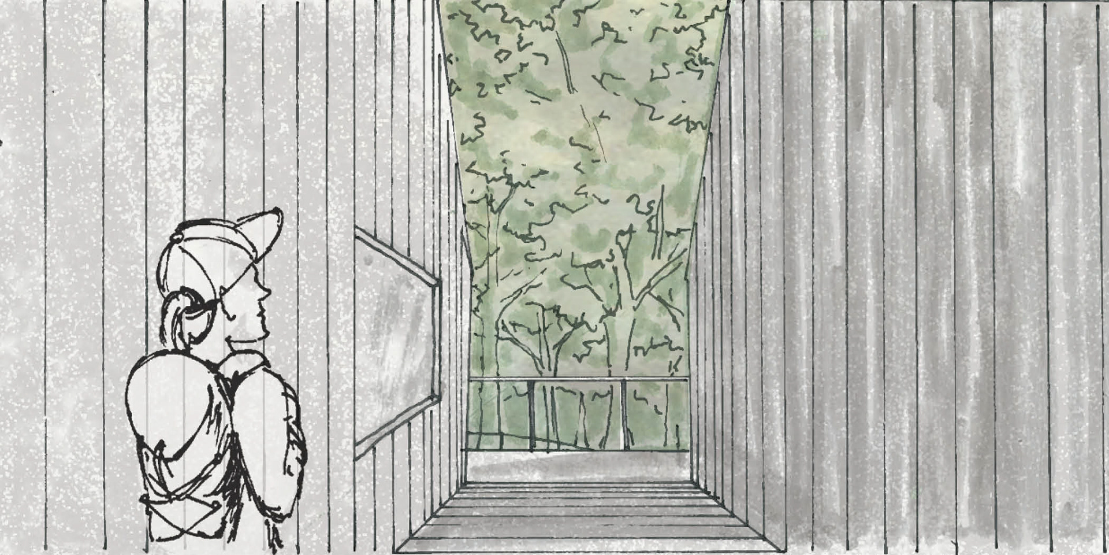
SECTIONAL PARTI DIAGRAMS. The building’s architectural and passive strategies were designed sectionally. The Lodge’s main feature is that the lower level and bathing program is submerged below grade. When approaching from the south, the Lodge appears as an unassuming single-story building nestled in the forest-- when in reality it opens up expansively to the valley on the north. Not only does this offer different framed views of its surroundings, but it also helps the building’s energy efficiency. The upper level takes advantage of south-facing glazing for passive solar gain and north light for diffuse daylighting while the thermally-bermed lower level conserves geothermally generated heat- creating a warm, soothing and dimly lit space.
Lodge and cabin floor plans.
RenderED view OF the ACCOMMODATION cabins. The accommodation cabins are staggered along the path to provide guests with a view of the woods uninterrupted by other buildings. The cabins are modest and intended only for sleeping and storing belongings, similar to a more robust version of camping. The design encourages visitors to spend their time outside on the covered porch or in the lodge to meet and interact with other guests, creating a sense of community.
