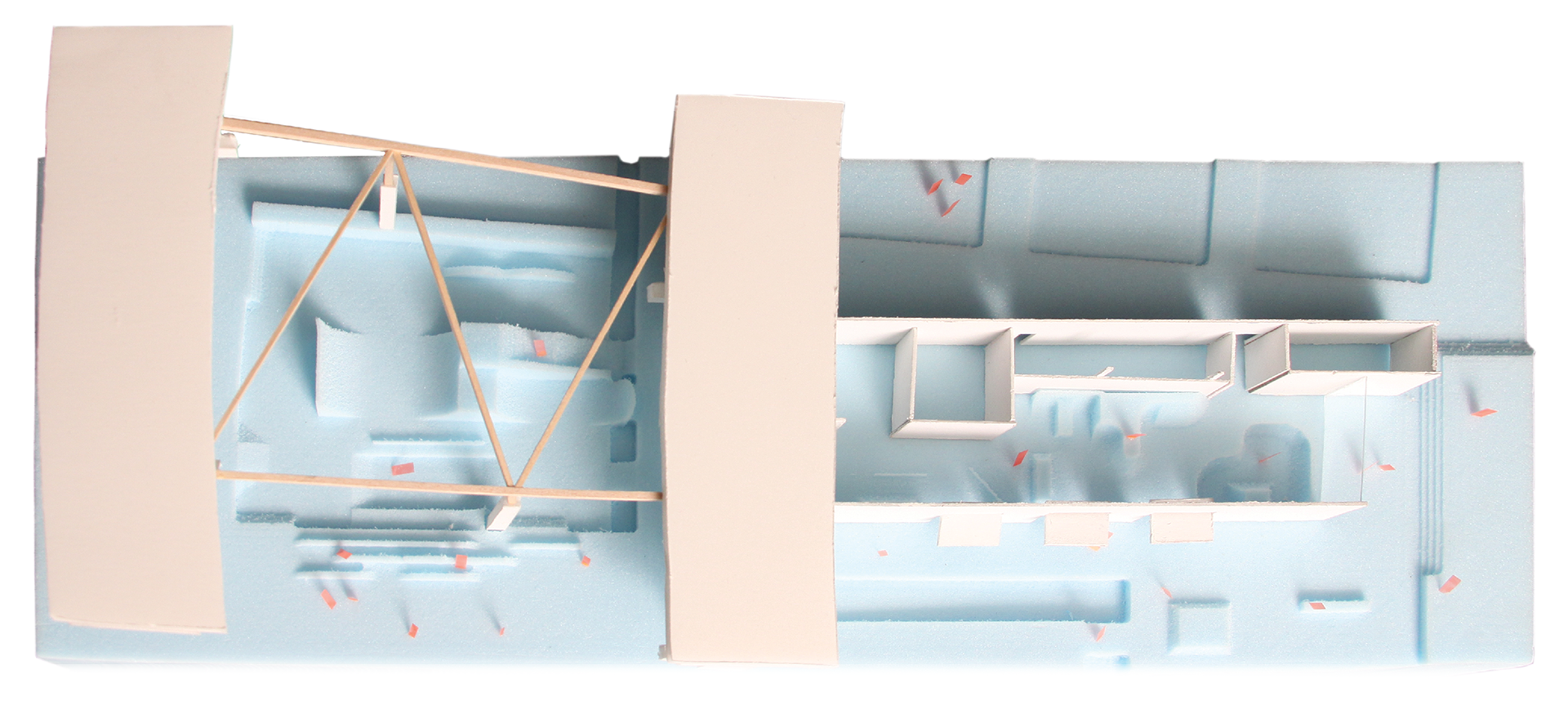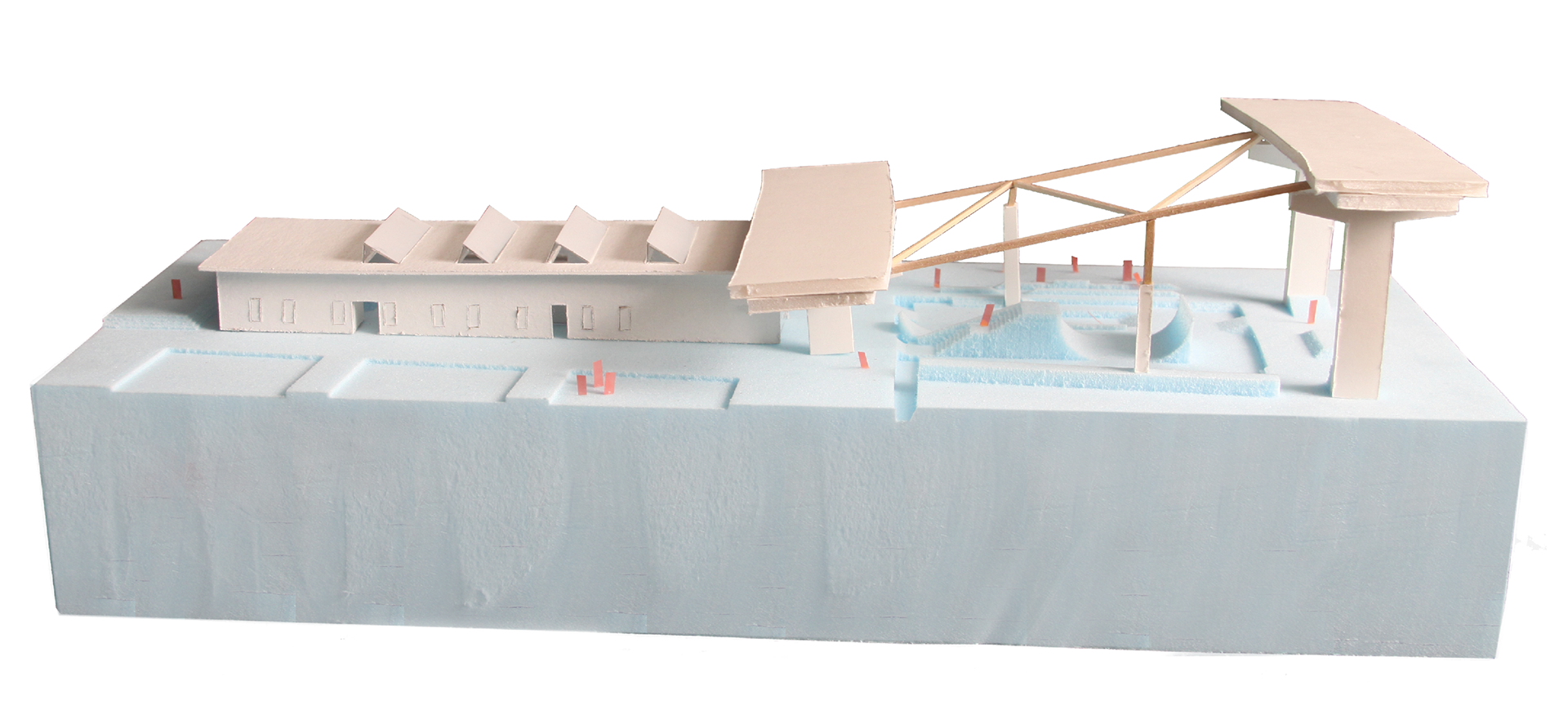SITE ORGANIZATION PARTI DIAGRAMS. Inhabit the Don uses the space below the expressway as a circulatory spine from which strips of programs branch off. The further one travels from this spine, the more permeable the landscape and programs become. From left to right: program organization, water management organization & landscaping organization site diagrams.
INHABIT THE DON SITE PLAN AND ACTIVITY AXONOMETRICS. The park facilitates a variety of uses from event spaces to extreme sports courses. Large warehouse-like buildings with training facilities and shops branch off the outdoor arcade formed by the overpasses to extend public use north into the site. The north and south facades of the buildings are predominantly glass with large doors to encourage skaters and runners to treat the outdoor parks as an extension of the interior facilities. In addition, large garage doors axially connect the buildings to create communal courtyards.
BUILDING PROGRAMMING STRATEGY.
RENDER OF CENTRAL PERFORMANCE & EVENT SPACE BETWEEN OVERPASSES.
GRADE MATERIALS SITE SECTION. The different grade materials help facilitate transportation types (i.e. skating, running, biking or casual walking) and direct water flow. Where water-free programming is the most desirable, concrete channels quickly drain water away to the rear of the site, where muddier wetland-like programs such as dirt biking are located. Unlike a traditional stormwater management facility, the sports complex doesn’t try to hide its functions but rather create public uses out of them.
RUNOFF & STORM WATER MANAGEMENT PROCESS.





